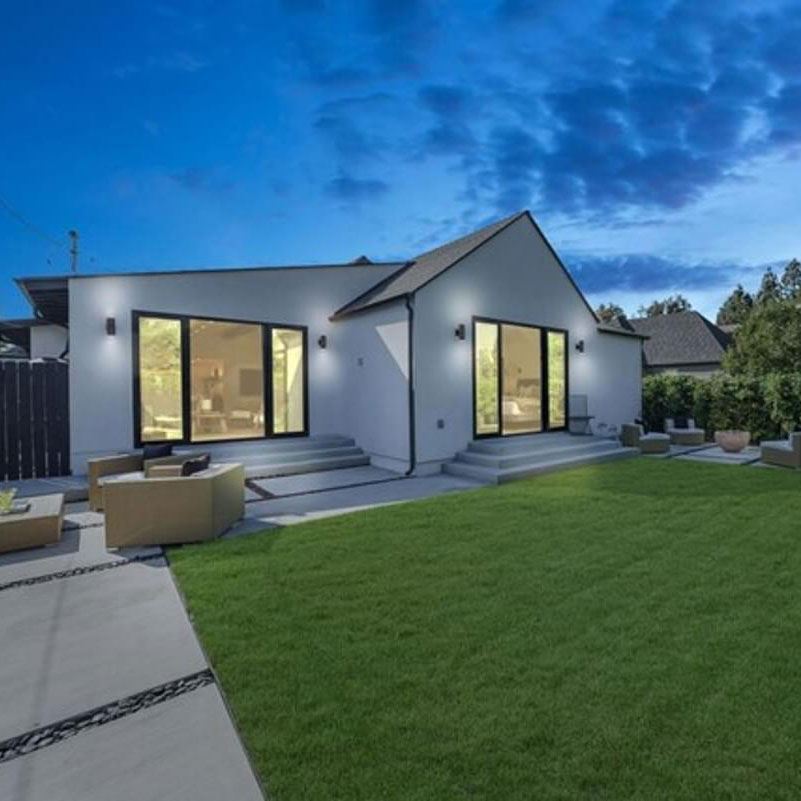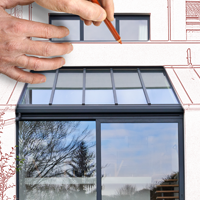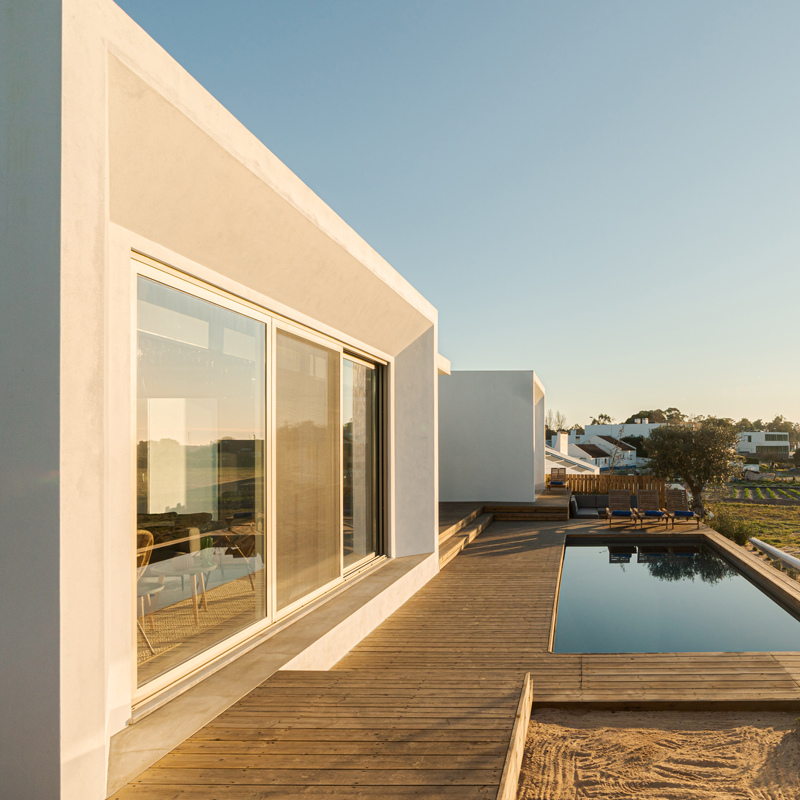
What is an ADU?
An Accessory Dwelling Unit (ADU) is a legal residential unit added to an existing or proposed home. It can be developed through ground up construction as a detached unit, a garage conversion, an addition to the primary residence, or a conversion of part of the existing residence. An Accessory Dwelling Unit can provide extra income as a rental property, add value to your property, or add additional space for a workshop or guest house.

Detached ADU
A detached accessory dwelling unit is a self-contained secondary residential unit located on the same lot as a single-family home. They are also known as backyard cottages, granny flats, or in-law suites. Often designed to provide additional living space for family members or rental income, and may include a bedroom, bathroom, kitchen, and living space.

Attached ADU
An attached Accessory Dwelling Unit is attached to the primary residence. This can be achieved by adding a new addition to the main house, converting part of the existing footprint of the home, or converting an already existing attached garage. When creating an attached ADU it will need to be completely separated from the primary residence with no access from the ADU to the primary residence.

Junior ADU
A Junior Accessory Dwelling can be built in addition to a detached or an attached ADU. This will allow for 2 additional rental properties to your primary residence. Junior ADUs are typically developed within the existing primary residence. Junior ADUs must be separate from the primary residence with an exterior entrance only. Typically, a JADU will include a kitchenette, bathroom and living area.
WHERE TO START
Start with the design and plans before hiring a contractor.
This will save you money and time getting competitive bids from different contractors on exactly what you would like to see them build in addition it will allow you to control your plans. We have heard from clients that had a falling out with their contractor that they need to start over because the contractor took the plans with them.

ASSESS & DESIGN PHASE
Working with a Design Engineer.
Our team is made of engineers who do architectural design and structural engineering. With our extensive knowledge in ADU codes and regulations we you save time and money by including the architectural drawings and doing the engineering in house.

MAKE IT A REALITY
Time to get contractor bids.
With your detailed plans in hand, it is time to get bids from contractors. The importance of having your plans before hiring a contractor is you get more accurate bids. You want them licensed, insured, and most importantly to have a good working relationship with them. We are happy to help during this phase with our ever-growing list of qualified contractors or work with whomever you like.

Clients Testimonial
My construction firm has worked on over fifty projects with Greyson and his team. Greyson goes above and beyond for his clients. Plans are produced quickly, are beautifully detailed and Greyson is always a phone call away for questions.
Rami A. - AMERBUILD Construction & Remodeling
Our Process
Step 1 Assess
Every creation starts with a creative desire. It is our mission to bring that vision to life. It all begins with a consultation with a licensed design engineer who will assess the project parameters and give you a written proposal.
Step 2 Design
During the design phase our architectural designer will detail the new floor plans. In order to bring your creation to the real world we will need to illustrate it in a way that building officials, contractors and inspectors can understand it. Construction documents are made up of Architectural drawings including floor plans, demolition plans, roof plans, elevations, sections, and site plans; Structural drawings which include foundation plans, floor framing plans, roof framing plans, and details; and Calculations including, California title-24 energy calculations and structural engineering calculations. All of this is completed in house with our staff engineer and designer. During this phase we will meet with you or telecommute to get feedback on the design and make necessary changes.
Step 3 Obtain Necessary Permits: Once the design is finalized, it's time to apply for the necessary permits
Most governing agencies require plans to be submitted to the proper City and/or County offices for approval prior to any construction. Navigating through the legalization/permit process with the City or County can be a tedious and time consuming. Building and safety departments set regulations regarding construction practices and other property data that must be carefully considered when planning your home improvement project. Any plan check corrections required for city or county approval are included as part of our standard package. We at CreationADU will use our experience and knowledge to help guide you through the process or you are welcome to use our inhouse expediting services.
Step 4 Start Construction
Once we have obtained approval from the governing agency, it is time to pull permits. This is the time to get bids and hire a contractor. Please do not demo until you have permits in hand as the process to obtain permits takes time and we don’t want the governing agency to red-flag your project or shut it down, thereby taking even more time from your final goal of completing your project. We have worked with hundreds of contractors and can be of assistance in finding one should you need.
Step 5 Construction Process
During construction, CreationADU will inspect the project periodically with our on staff licensed engineer as required by governing agencies to make sure everything complies with the approved plans. CreationADU is always a phone call away during this phase for your contractor.
Step 6 Project Completion
After the government inspections are complete and necessary paperwork is in order, your contractor will help you to receive the final permits required to live in the ADU. With the Certificate of Occupancy (CofO) in hand, you can now move into your new home.

About CreationADU
CreationADU under the umbrella of Creation G, inc., is a Los Angeles based architectural design and structural engineering firm founded by licensed civil engineer Greyson Terrio. Our firm provides the technical expertise and paperwork required to successfully transfer your unique vision to reality. We pride ourselves on our meticulous work, desire for perfection and strive for 100% customer satisfaction.
Have more questions? Give us a call.
Schedule an appointment today with our team by visiting here or contacting us at (833) 444-2784

